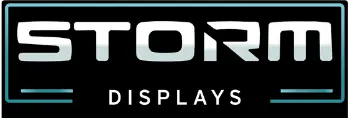As a marketing manager or exhibit coordinator, you know the pressure is on to deliver a trade show booth that stops attendees in their tracks. But how do you translate that brilliant vision in your head into a concrete, buildable plan? Moving from a rough concept to a detailed 3D rendering or a precise floor plan is a critical step that often feels overwhelming. The right trade show booth design software is essential for bridging that gap.
This guide is designed to help you navigate the complex landscape of design tools. We will explore the top software options available today, breaking down their features, strengths, and ideal use cases. Whether you need a simple drag-and-drop tool for quick layouts or a powerful 3D modeling suite for photorealistic visuals, you’ll find a solution that matches your technical skills and project goals. By understanding these platforms, you can make an informed decision that saves time, prevents budget overruns, and brings your next exhibit to life with confidence and precision.
Professional 3D Modeling & Visualization Software
For teams that need to create detailed, photorealistic, and structurally accurate models, professional-grade 3D software is the industry standard. These tools are ideal for developing custom booths and high-impact visual presentations for stakeholders.
1. SketchUp (Trimble)
SketchUp is a dominant force in the world of 3D modeling and a go-to for many exhibit houses. Its reputation is built on an intuitive “push-pull” modeling system that significantly flattens the learning curve compared to more complex CAD programs. This makes it an ideal piece of trade show booth design software for teams needing to produce quick conceptual models and compelling client-facing visuals without a steep technical barrier.
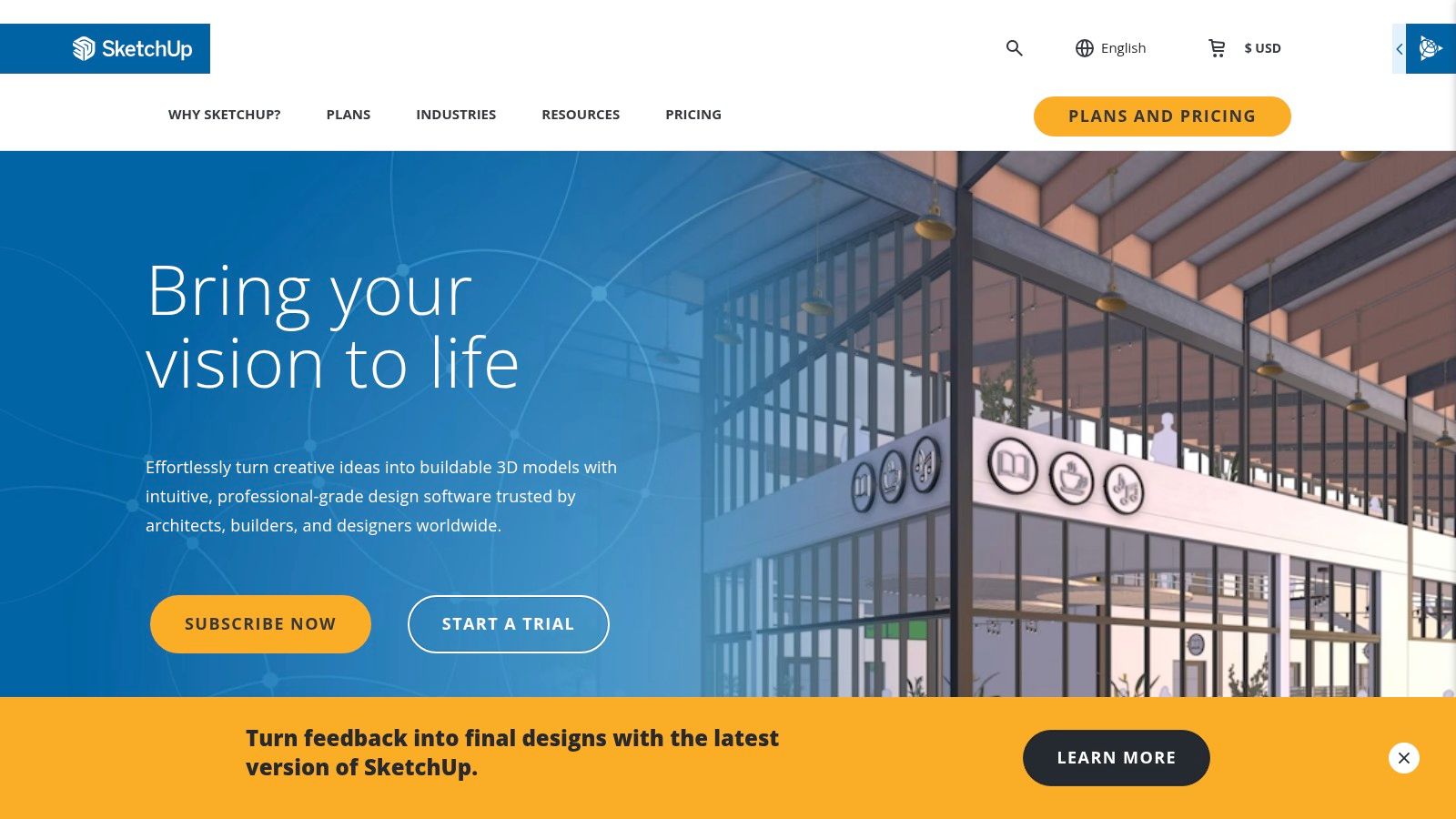
What truly sets SketchUp apart is its vast ecosystem. The 3D Warehouse provides a massive library of pre-made models—from furniture to lighting fixtures—that can be dropped directly into your booth design, saving countless hours. Furthermore, its support for third-party rendering plugins like V-Ray allows designers to transform basic models into photorealistic marketing assets. For a deeper understanding of how such tools are leveraged, you can explore the principles of effective trade show booth design.
- Best For: Exhibit managers and designers who need a versatile tool for both rapid conceptualization and detailed design development.
- Pros: User-friendly interface, extensive 3D Warehouse, and strong plugin support for enhanced rendering.
- Cons: Achieving true photorealism requires purchasing and learning additional rendering software.
- Pricing: Offers several tiers, including a free web-based version. Professional use requires a Pro subscription (priced annually).
- Website: https://www.sketchup.com/
2. Vectorworks Spotlight
Vectorworks Spotlight is a professional-grade CAD solution tailored specifically for the event design industry. It provides a comprehensive suite of tools built for scenic, lighting, and exhibit design, making it a preferred choice among seasoned event professionals. Its workflows are optimized for creating everything from intricate stage layouts to detailed trade show exhibits, handling both 2D drafting and 3D modeling within a single environment.
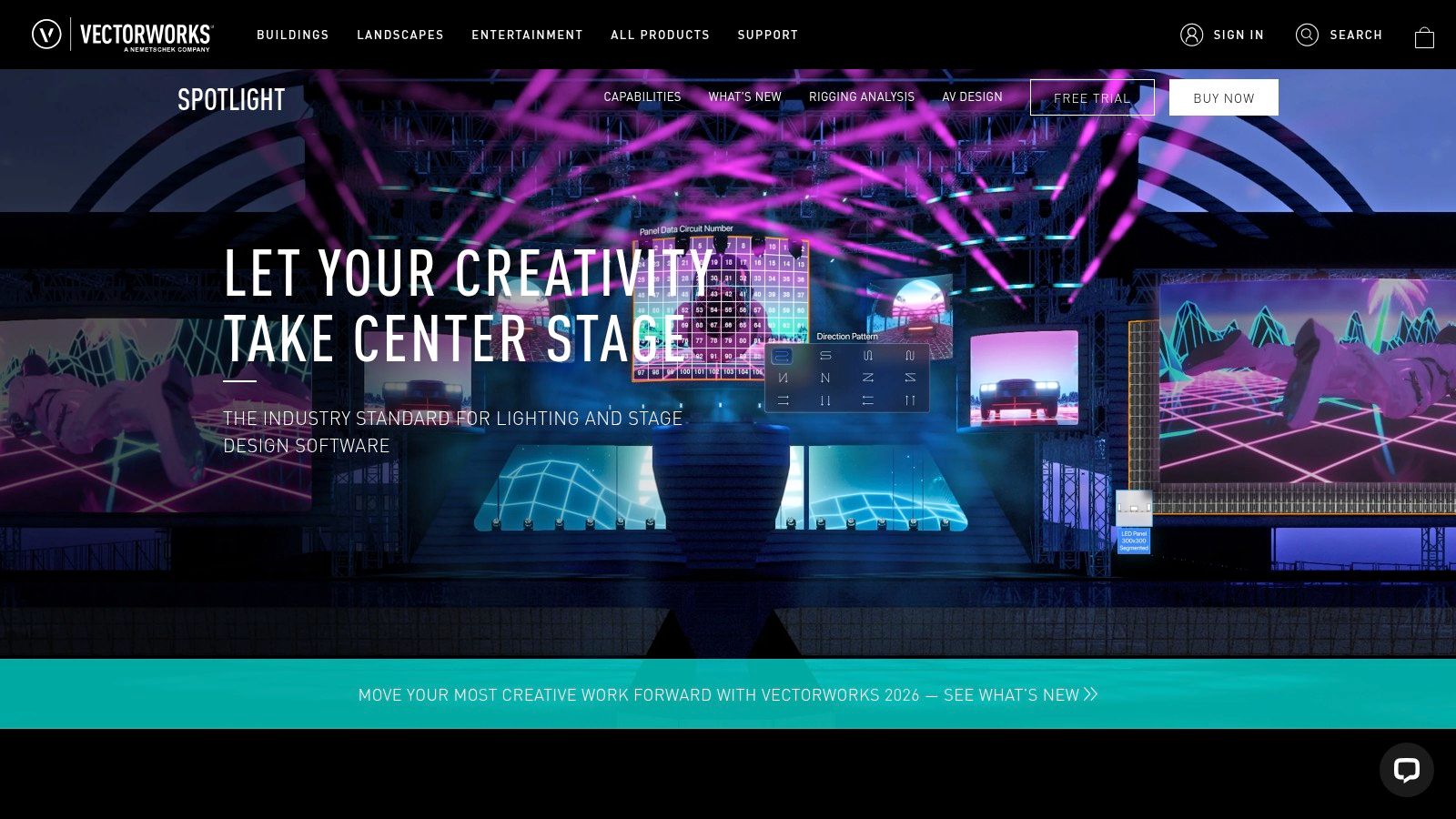
The software excels at generating detailed documentation, from construction drawings to automated Bills of Materials (BOMs), which is invaluable for project management. It also supports manufacturer-specific content and previsualization tools to simulate how a booth will look in real-world conditions. This level of detail ensures that a custom trade show booth is not only visually impressive but also technically sound and ready for production.
- Best For: Professional exhibit houses and event agencies requiring a robust, all-in-one solution for design, documentation, and previsualization.
- Pros: Purpose-built workflows for event design and powerful documentation and data reporting features.
- Cons: The comprehensive feature set comes with a steeper learning curve and a high-tier price point.
- Pricing: Positioned as a premium tool with an annual subscription model (approx. $1,530/year).
- Website: https://www.vectorworks.net/spotlight
3. Autodesk 3ds Max
When premium, photorealistic visuals are non-negotiable, Autodesk 3ds Max stands as an industry titan. This platform is a comprehensive 3D modeling, animation, and rendering powerhouse. For high-end exhibit agencies, it’s the trade show booth design software of choice for creating stunning, client-winning presentations and virtual fly-throughs that look indistinguishable from reality.
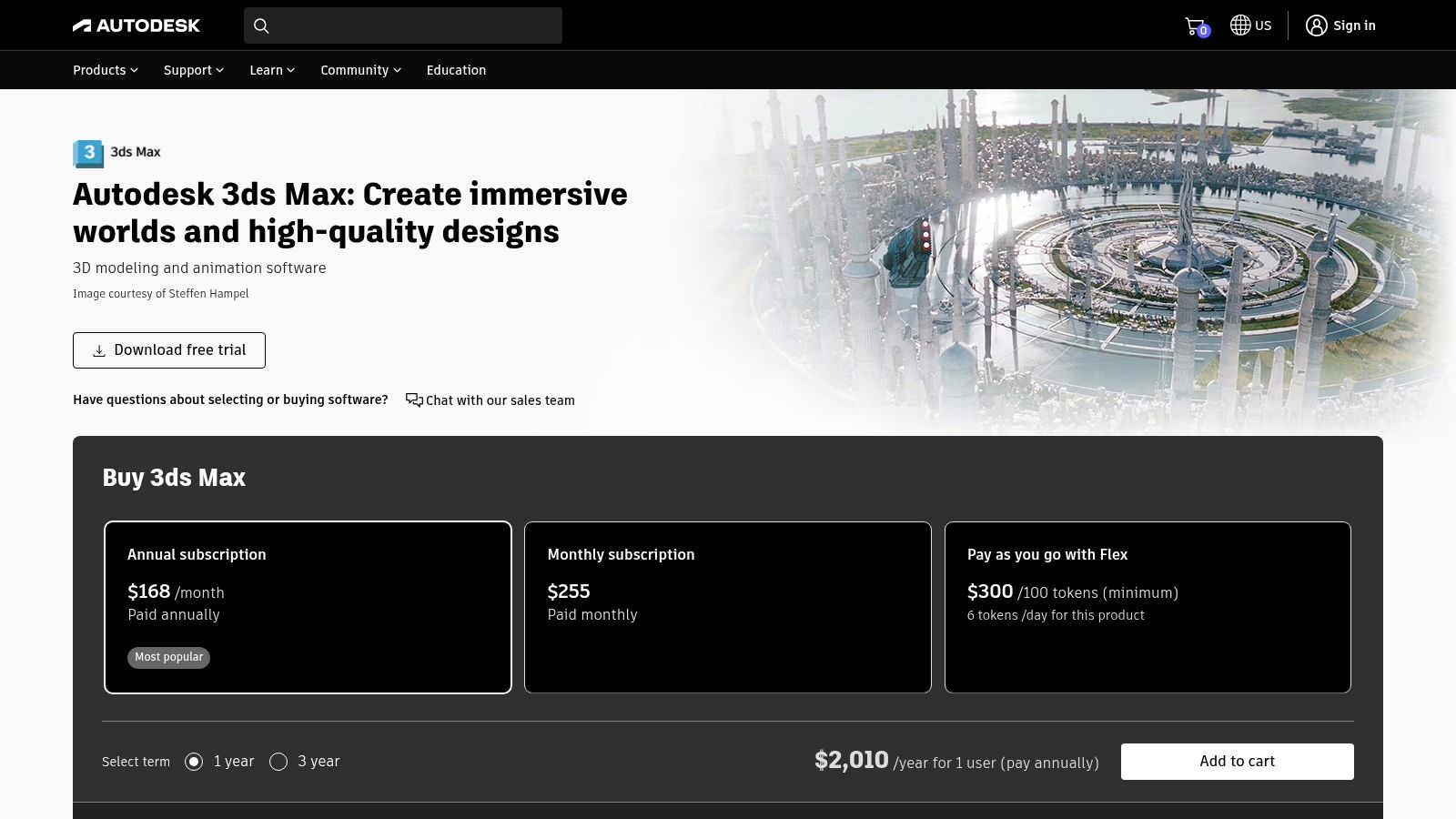
The primary advantage of 3ds Max lies in its unparalleled rendering quality and its deep integration into professional pipelines. The extensive plugin ecosystem, including powerful renderers like V-Ray and Corona, further extends its capabilities, allowing designers to achieve any conceivable visual style. This level of detail is crucial when conceptualizing high-impact displays, such as intricate custom booths where every material and lighting choice matters.
- Best For: Architectural visualization specialists and large exhibit houses requiring top-tier, photorealistic renderings for high-stakes client pitches.
- Pros: Produces industry-leading visual quality and offers strong compatibility with other professional software.
- Cons: The interface is complex with a steep learning curve; it is often overkill for simple layouts. The high subscription cost is a barrier for smaller teams.
- Pricing: Subscription-only model, priced annually at approximately $2,010.
- Website: https://www.autodesk.com/products/3ds-max/
2D Floor Planners & Layout Tools
If your primary need is mapping out booth flow, furniture placement, and logistics, a dedicated 2D floor planner is often the most efficient choice. These tools are typically browser-based, easy to learn, and built for speed and collaboration.
4. SmartDraw – Trade Show Design
SmartDraw carves out its niche by focusing on simplicity and speed. It excels at producing clean, professional 2D layouts and logistical plans quickly, making it an invaluable piece of trade show booth design software for exhibit coordinators who need to map out booth flow, electrical grids, and furniture placement without a steep learning curve.
What makes SmartDraw particularly effective is its library of ready-made trade show templates and symbols. Users can drag and drop elements like tables, chairs, and display stands to build a comprehensive floor plan in minutes. Its strength lies in seamless integration with common business tools like Microsoft 365 and Google Workspace, allowing teams to embed booth layouts directly into presentations.
- Best For: Exhibit managers and event coordinators who prioritize fast, easy-to-use 2D floor planning and logistical mapping.
- Pros: Extremely gentle learning curve and extensive library of templates and symbols.
- Cons: Lacks any significant 3D modeling or photorealistic rendering capabilities.
- Pricing: Offers individual and team licenses with annual billing. A free trial is available.
- Website: https://www.smartdraw.com/software/trade-show-design/
5. ExhibitCore Floor Planner
ExhibitCore Floor Planner is a specialized, browser-based platform designed explicitly for the trade show industry. Its entire workflow is tailored to creating, managing, and sharing exhibit designs. This focus makes it a powerful piece of trade show booth design software for teams needing a streamlined process, from initial layout to client approval, without the steep learning curve of more complex systems.
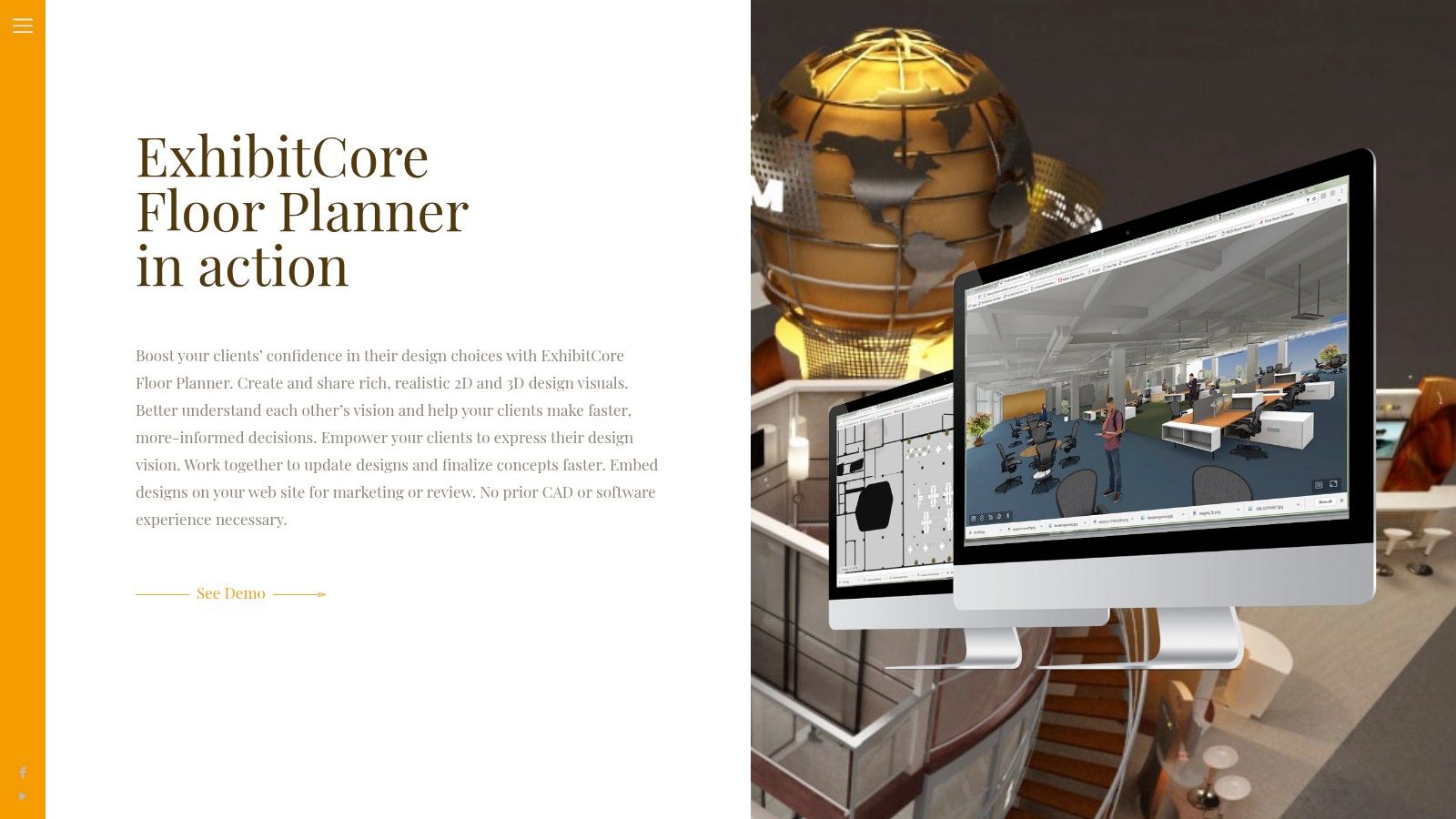
What truly distinguishes ExhibitCore is its integrated ecosystem for exhibit management. The platform features robust 2D and 3D floor planning alongside a library of trade show-specific assets like truss systems and counters. The ability to share designs with clients via a simple link for feedback streamlines communication significantly. This tool helps bring various trade show display ideas to life in a collaborative digital environment.
- Best For: Exhibit houses and marketing agencies who need a collaborative, industry-specific tool focused on workflow efficiency.
- Pros: Highly tailored UI and asset library for the trade show industry and excellent client collaboration features.
- Cons: Lacks the advanced rendering capabilities of larger platforms. Pricing requires a sales demo.
- Pricing: Not publicly listed; requires contacting their sales team for a demo and quote.
- Website: https://www.exhibitcore.com/
6. EXPOCAD (3e) – Exhibitor Resource Center
While not a creative design tool, EXPOCAD’s Exhibitor Resource Center is a critical platform for the logistical first step: selecting and securing your booth space. This industry-standard tool provides live, interactive floor plans for major events, allowing teams to view available spots and understand their immediate surroundings before committing. Its role is the strategic foundation upon which every design is built.
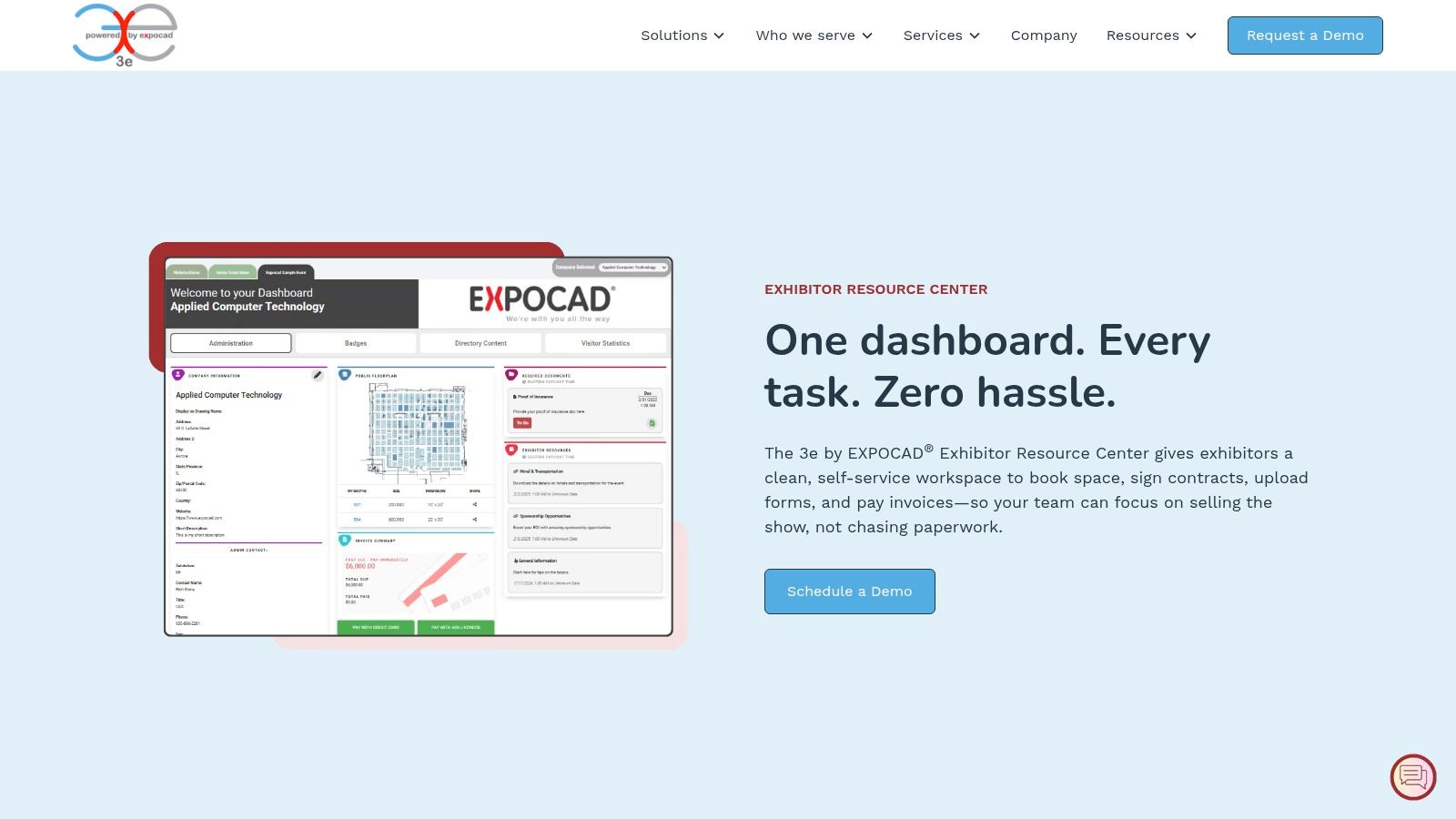
The platform’s real value lies in its self-service functionality. Exhibitors can manage contracts, handle payments, and access important show documents directly through a centralized dashboard. Understanding this tool is essential because the booth you select here dictates the canvas for your trade show booth design software.
- Best For: Exhibit managers who need to efficiently select, reserve, and manage their booth space for major events.
- Pros: Provides a direct path for booth purchase and streamlines communication with show operations.
- Cons: It is strictly a floor plan and sales management tool, not a 3D design platform.
- Pricing: Access is provided by event organizers; costs are integrated into booth space fees.
- Website: https://new.expocad.com/solutions/exhibitor-resource-center
7. Map D – Interactive Floor Plan Builder
Map D serves as an essential tool for event organizers rather than individual exhibitors. It excels at creating interactive, cloud-based floor plans where organizers can map out an entire trade show floor. Exhibitors can then use this map to view available spots, select their preferred booth location, and even complete the purchase process directly.
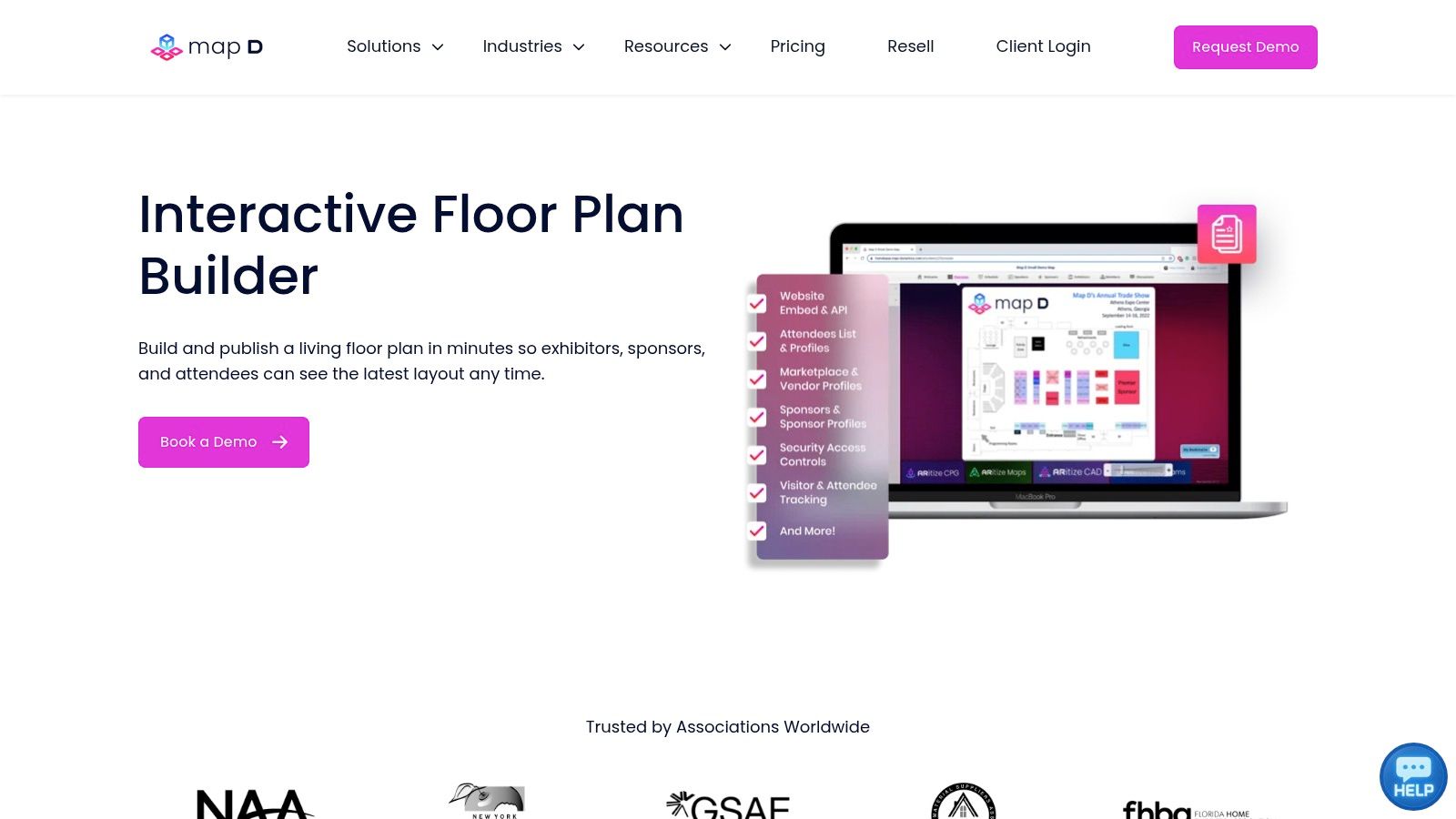
What makes Map D unique is its dual-purpose functionality. Once the floor plan is set, it can be embedded into an event website, transforming it into a live navigation tool for attendees. While it doesn’t offer 3D design capabilities, it’s an invaluable platform for understanding the strategic context of a booth’s location before committing to a space.
- Best For: Event organizers and conference managers needing to manage and sell booth space efficiently.
- Pros: Simplifies the booth selection and purchasing process and offers great attendee-facing interactive maps.
- Cons: Not a 3D design or rendering tool for creating booth visuals.
- Pricing: Not publicly listed and is provided upon requesting a demo.
- Website: https://mapdevents.com/interactive-floor-plan
Specialized & Niche Design Software
This category includes tools built for a specific purpose, such as designing modular frames, creating production-ready graphics, or configuring pre-designed booth systems. They are perfect for teams with a defined need.
8. FrameXpert – Frame Designer
FrameXpert – Frame Designer takes a highly specialized approach, focusing on the structural backbone of an exhibit: the aluminum extrusion frame. This free CAD software is a powerful utility for engineering custom frames and structural elements with precision. It serves as an excellent piece of trade show booth design software for those who need to build the foundational structure before adding graphics.
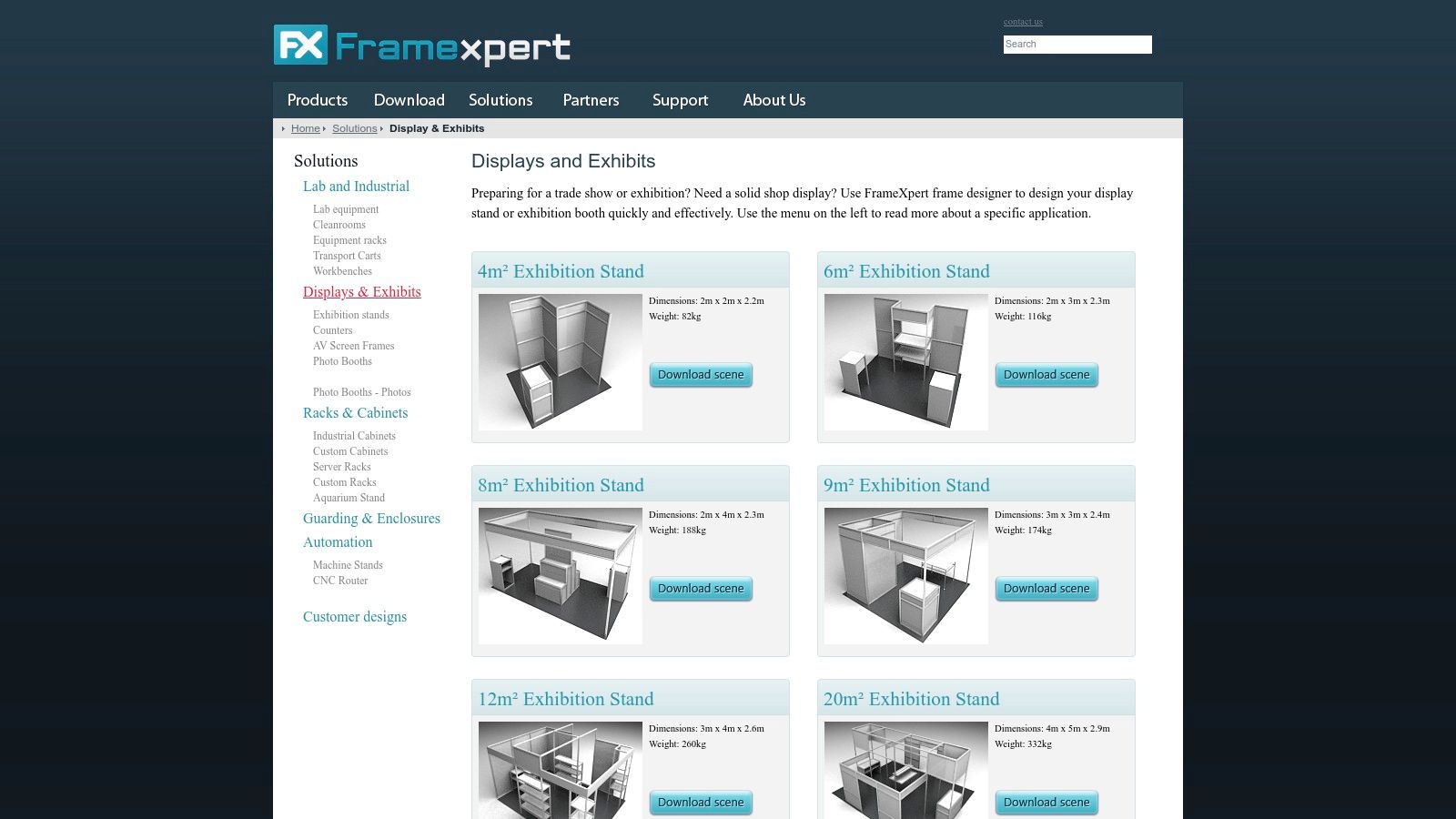
What makes FrameXpert unique is its direct integration with the supply chain. After designing a structure, the software generates an exact bill of materials, which can then be ordered directly. For businesses interested in this building-block approach, understanding the benefits of modular trade show displays provides essential context for leveraging such specialized tools effectively.
- Best For: Exhibit builders and fabricators who need to design and order precise, custom aluminum frames.
- Pros: Free to use and creates a seamless design-to-order workflow for structural parts.
- Cons: Highly specialized for FrameXpert’s own extrusion system. Lacks general-purpose rendering or graphic design tools.
- Pricing: The software is free; costs are incurred when purchasing the physical components.
- Website: https://www.framexpert.com/solutions/display_and_exhibits/
9. EasySIGN – Exhibition Stand Production Software
While many tools focus on the 3D structure, EasySIGN hones in on a critical aspect: the production-ready graphics. It is a specialized piece of trade show booth design software built for the print and sign-making industry. Its core function is to allow designers to create and prepare large-format graphics like fabric backdrops and SEG walls at a true 1:1 scale, ensuring what is designed is precisely what gets produced.
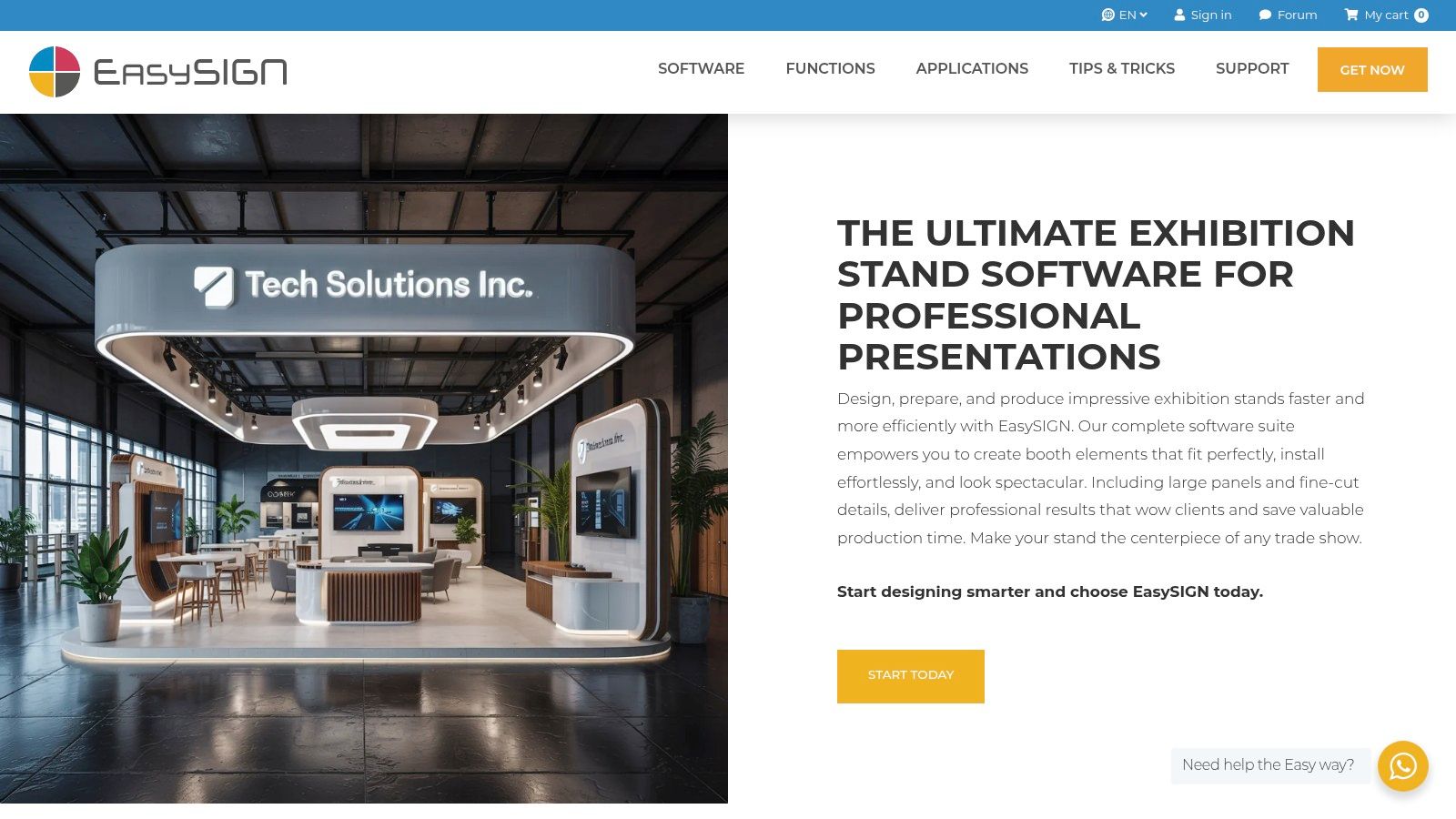
EasySIGN excels at bridging the gap between creative design and the technical realities of fabrication. It is a trusted tool among exhibit fabrication and print vendors responsible for manufacturing the physical components of a trade show booth design. It eliminates common pitfalls of file scaling errors and material miscalculations that can lead to costly reprints.
- Best For: Exhibit fabricators and print production managers responsible for the technical preparation of booth graphics.
- Pros: Purpose-built for print/cut workflows and reduces material waste through nesting.
- Cons: Not a 3D modeling application. The toolset is highly specialized for the sign and print industries.
- Pricing: Operates on a commercial license model with several tiers available.
- Website: https://www.easysign.com/exhibition-stands/
10. ExposCAD (Expos) – Exhibition Stand CAD
ExposCAD is a specialized CAD program built from the ground up for the exhibition industry. Its core strength lies in its integrated libraries of common modular exhibit systems like Octanorm and Maxima. This focus allows designers to quickly construct complex structures using real-world components, ensuring accuracy from design through to production.
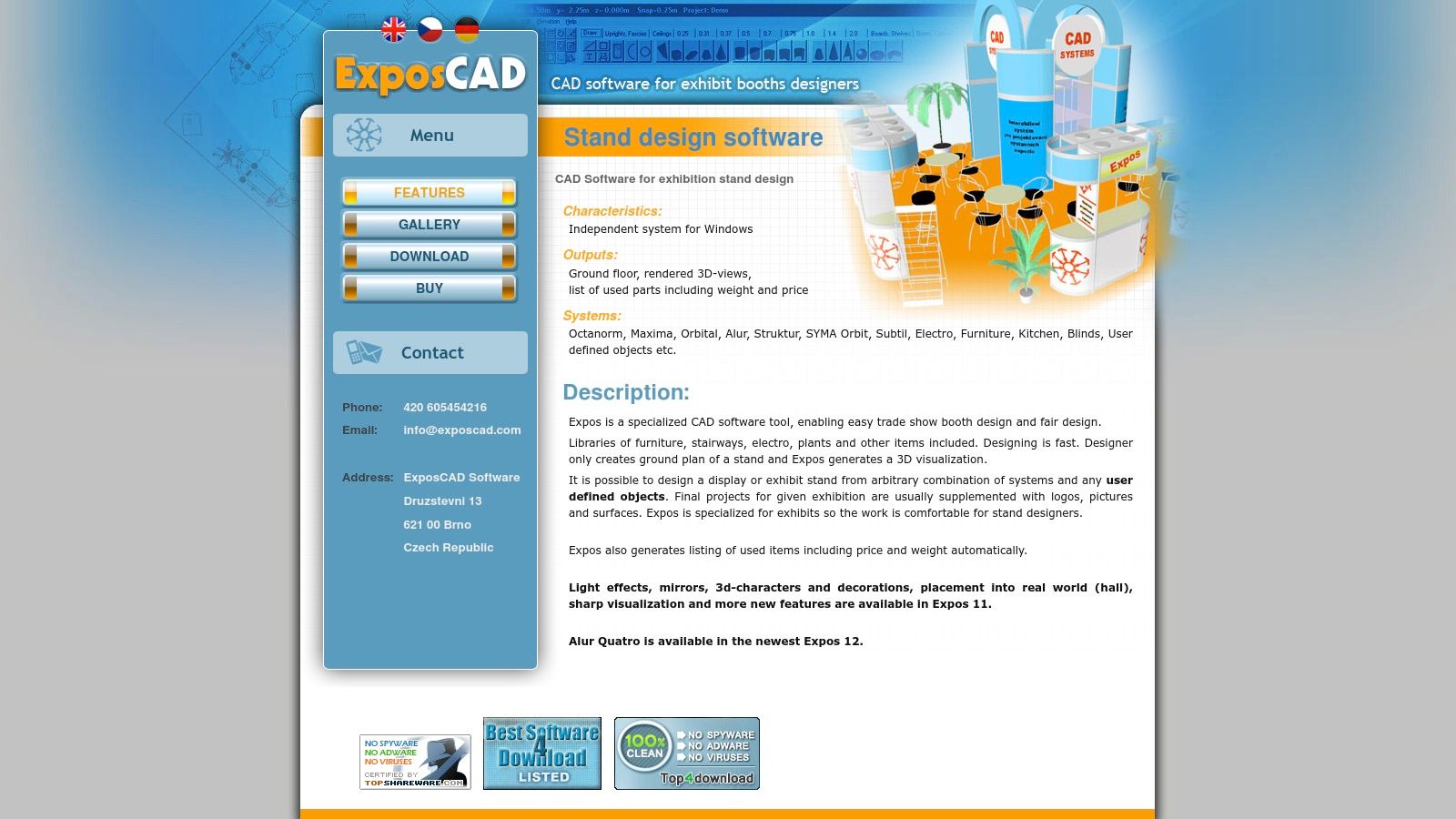
The platform’s primary differentiator is its ability to automatically generate detailed bills of materials (BOMs) directly from the 2D floor plan. This makes it an invaluable tool for project managers and estimators. This practical approach complements the hands-on process of developing truly effective custom trade show booths.
- Best For: Exhibit houses specializing in modular systems who require precise parts lists for quoting and logistics.
- Pros: Exhibit-specific component libraries significantly accelerate design time.
- Cons: The user interface feels outdated. It is a Windows-only platform with a smaller support presence in the United States.
- Pricing: Operates on a direct sales model; contact the company for a quote.
- Website: https://www.exposcad.com/en/
11. Duo Display – Panoramic Studio 3D (PS3D) Booth Configurator
Duo Display’s PS3D is a highly specialized product configurator. It provides a no-cost way for marketing managers to assemble and visualize booth layouts using Duo’s specific catalog of modular components. This makes it an excellent piece of trade show booth design software for teams needing to quickly mock up a practical, buildable space and get an immediate sense of cost.
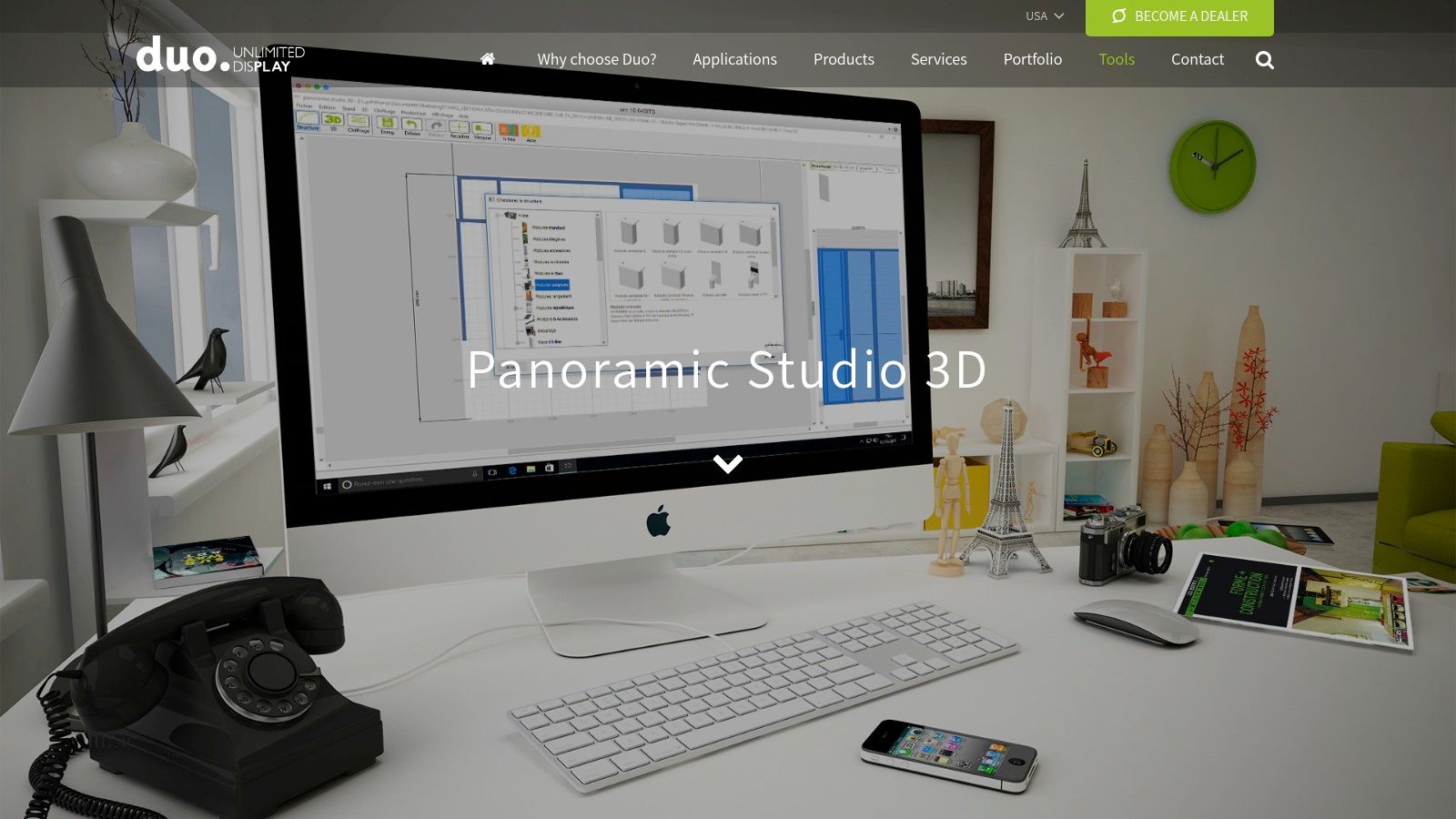
What makes PS3D stand out is its seamless integration of design and procurement. Instead of creating a design and then sourcing the parts, you build the design with the parts. This streamlined process provides a clear path from a 3D visualization to a price quote. For businesses prioritizing speed and budget clarity for their modular trade show displays, this tool removes much of the guesswork.
- Best For: Exhibit managers who use modular systems and need a fast tool to configure layouts and obtain budget estimates.
- Pros: Free to use, incredibly intuitive interface, and directly connects design concepts to product pricing.
- Cons: Functionality is entirely restricted to Duo Display’s product catalog.
- Pricing: The configurator is completely free to use via a web browser.
- Website: https://duodisplay.com/us/toolbox/panoramic-studio-3d/
12. vFairs – Floor Plan Builder
vFairs’ Floor Plan Builder serves a crucial aspect of the trade show ecosystem: event-level coordination. This platform is designed primarily for event organizers who need to manage the entire exhibition floor. Its strength lies in its ability to map out venue spaces, assign booths, and facilitate the sale of exhibitor spots directly through an interactive interface.
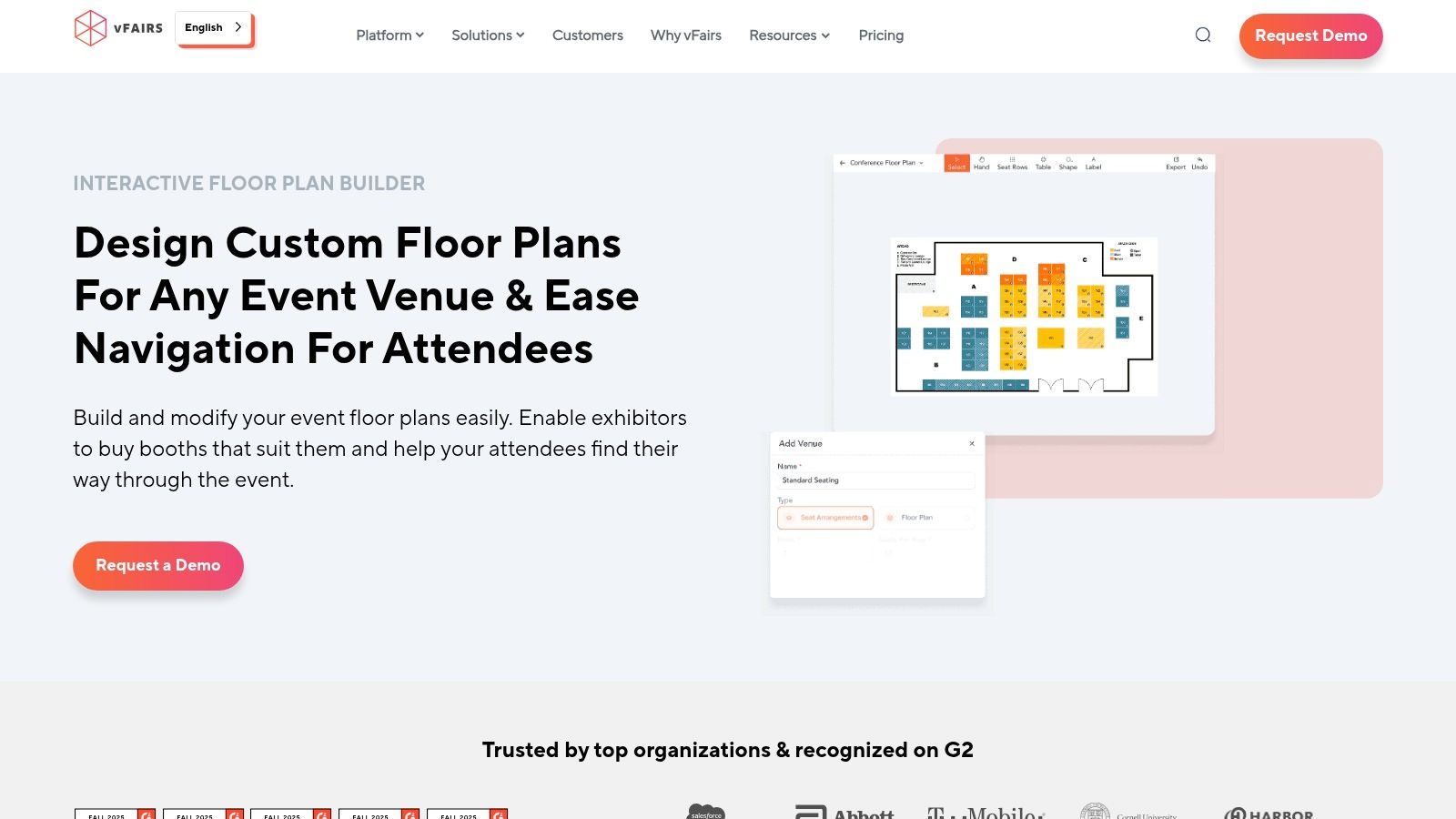
What makes vFairs a unique tool is its focus on the attendee and exhibitor experience from a macro perspective. The platform integrates attendee wayfinding, helping visitors navigate large venues. For exhibitors, it’s a piece of trade show booth design software that simplifies securing a location and understanding their placement relative to key attractions and competitors.
- Best For: Event organizers and venue managers responsible for planning and selling floor space.
- Pros: Excellent for large-scale event coordination and integrates booth sales with attendee navigation.
- Cons: Not a 3D design or rendering tool for creating individual booths.
- Pricing: Customized based on event size; requires scheduling a demo for a quote.
- Website: https://www.vfairs.com/features/floor-plan-builder/
Beyond Software: Partnering with Experts for a Flawless Finish
Choosing the right trade show booth design software is a critical first step. Whether you need the architectural power of SketchUp or the logistical simplicity of SmartDraw, these tools provide an essential foundation for success. They empower you to transform your initial concept into a detailed digital blueprint.
However, a digital rendering is just the beginning. The transition from a pixel-perfect design to a physical, engaging exhibit on the show floor is a complex process where an experienced exhibit partner becomes invaluable. A professional exhibit house bridges this critical gap by translating your digital files into actionable production plans, considering factors that software alone cannot manage:
- Material Science and Engineering: Experts ensure your design is not only visually appealing but also safe, durable, and compliant with all venue regulations.
- Logistical Precision: They coordinate freight, navigate drayage, manage installation and dismantle (I&D) labor, and ensure every component arrives on time.
- Graphic Production and Integration: Professionals guarantee color accuracy and seamless application, ensuring your branding looks flawless under show floor lighting.
Ultimately, the best trade show booth design software clarifies your vision and communicates it effectively. By combining the power of these digital tools with the hands-on expertise of a seasoned exhibit partner, you ensure your investment results in a flawless and successful trade show experience.
Ready to turn your meticulously planned design into a show-stopping reality? The team at Storm Displays specializes in transforming digital concepts into stunning, high-performance custom trade show booths. Let our experts handle the fabrication, logistics, and installation, so you can focus on making meaningful connections on the show floor.
